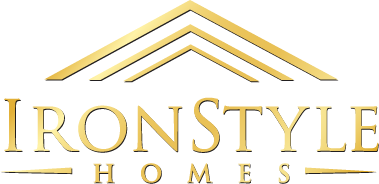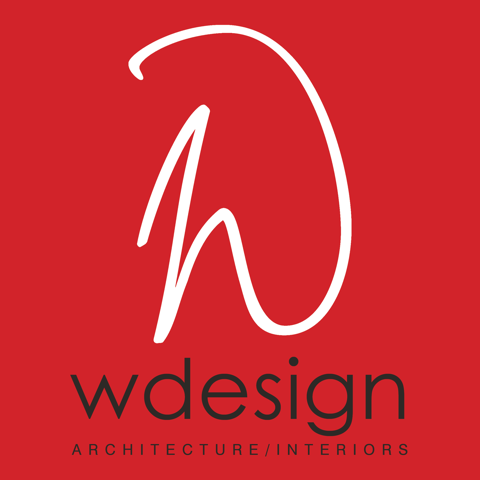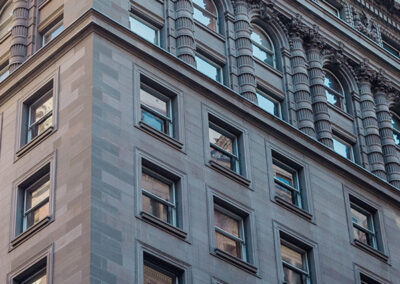Our Floor Plans…
Select your Perfect Design
Our Design Team and the incredible architects at W Design have worked tirelessly to create several plans that are well thought out, versatile, and multi-purpose. Please take a look at our range of offerings and see if one peaks your interest. If not, we are happy to accommodate your needs with a slight plan adjustment or a full blown custom design. Let us know how we can make your dream home reality!
The Ebbets
4 Bed · 3 Bath · 2,765 sqft
3 Car Garage · 2 Levels
The Hilltop
5 Bed · 4 Bath · 4,556 sqft
4 Car Garage · 2 Levels
Riverfront
5 Bed · 4 Bath · 3,811 sqft
3 Car Garage · 2 Levels
The Jarry
Light Batten & Stone
3 Bed · 2 Bath · 1,863 sqft
2 Car Garage · 1 Level
Light Brick & Stucco
3 Bed · 2 Bath · 1,863 sqft
2 Car Garage · 1 Level
The Shibe
Dark Brick & Stucco
4 Bed · 3 Bath · 2,567 sqft
3 Car Garage · 2 Levels
Light Batten & Stone
4 Bed · 3 Bath · 2,567 sqft
3 Car Garage · 2 Levels
Light Brick & Stucco
4 Bed · 3 Bath · 2,567 sqft
3 Car Garage · 2 Levels
The Shibe II
Light Batten & Stone
4 Bed · 3 Bath · 2,629 sqft
3 Car Garage · 2 Levels
Dark Brick & Stucco
4 Bed · 3 Bath · 2,629 sqft
3 Car Garage · 2 Levels
The Shibe III
Dark Brick & Stucco
3 Bed · 2 Bath · 1,939 sqft
3 Car Garage · 1 Level

![Austen 10.52.01 AM (1)[22]](https://ironstylehomes.com/wp-content/uploads/2024/01/Austen-10.52.01-AM-122-e1704475491565.jpg)








